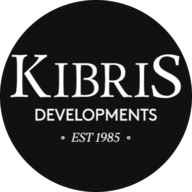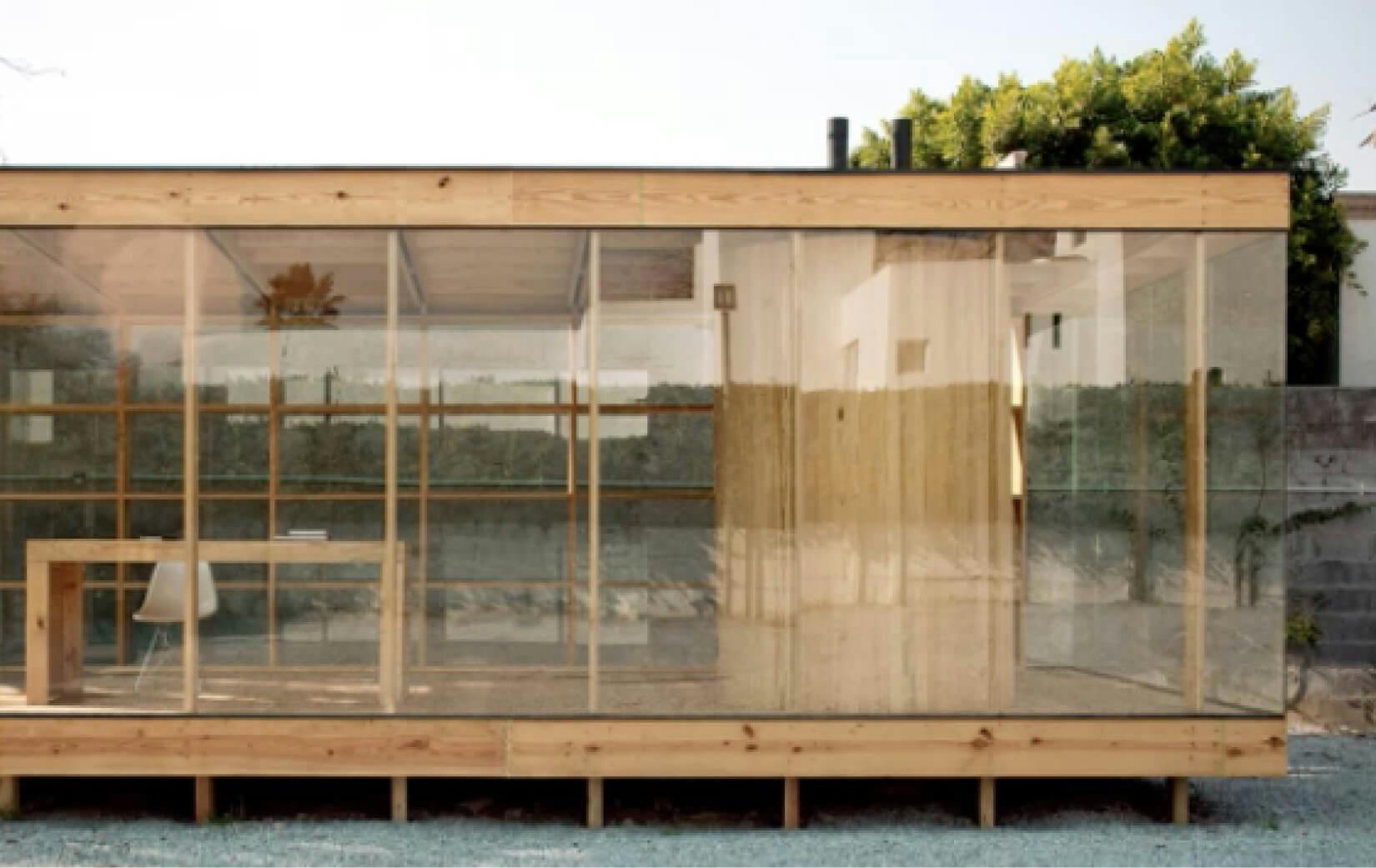
ARCHITECTURE
01

While you sip on your coffee in our office,we’ll guide you through finding your dream living space. Each home is designed in a bespoke service for each client.We know the importance of style and quality, which is whywe’ll present you with only the highest standard locations.
Any changes and requirements you have will be incorporated into your new home, so you can enjoy a comfortable and practical living space. We start by listening to your wishes first. Then, if you do not own the land, we choose the most suitable land for your project together. All details are completed at the project stage and we complete all the steps together to make your dreams come true.
Process
Kibris Developments is a family-run company building customised living spaces since 1985. We’d love to add your luxury villa to our portfolio!
01
Needs and Wants Assessment
After our initial meetings, we will draw up a needs and wants assessment for your project file and prepare a Work Information Form. Upon your approval of this form, we’ll move onto the next step of the process.
02
Land Selection
If there is a plot you have selected for the development of your project, you will need to inform us of the plot’s details and map. If you don’t yet have a plot for your new home, you can choose from our range of plots and projects.We will analyse the necessary information from the Town Planning Department in order to check the state of the roads and pavements, environmental factors, infrastructure, floor limitations, ceiling restrictions and any other necessary details.
03
Preliminary Project
The next step is to prepare the preliminary project. This usually involves four main steps:
1. To obtain the original site plans of the property (or copies, if the originals are unavailable) to check the boundaries of your land with the Land Office.
2. The Preliminary Project will be prepared in accordance with any requirements you set out in your Work Information Form. Expert architects and engineers will begin work on your project. Throughout this time, consideration will be given to the required space, the number of people who will reside in the property, budget, environmental factors and other relevant criteria. Once the work has been completed, we will present the project to you together with our architectural team.
3. If you wish to make any changes, these will be taken into consideration and a second presentation will occur after the updates are complete.
4. Once the Preliminary Project is finalised and you’ve authorised work to begin, we will move onto the Final Project.
04
Final Project
After our initial meetings, we will draw up a needs and wants assessment for your project file and prepare a Work Information Form. Upon your approval of this form, we’ll move onto the next step of the process.
Whilst you sip on your coffee in our office, we’ll guide you through finding.

Dream living space. Each home is designed in a bespoke service for each client.
ARCHITECTURE


Related
Projects
Projects
QUICK CONTACT
NATURA CYPRUS
Location
ALSANCAK
Price
£ 234,000
Social Life
Price
Population
Transportation
Whilst you sip on your coffee in our office, we’ll guide you through finding your dream living space. Each home is designed in a bespoke service for each client.

Get in Touch Get in Touch Get in Touch Get in Touch Get in Touch
Kibris Developments is a family-run company building customised living spaces since 1985. We’d love to add your luxury villa to our portfolio!
FAQ's


